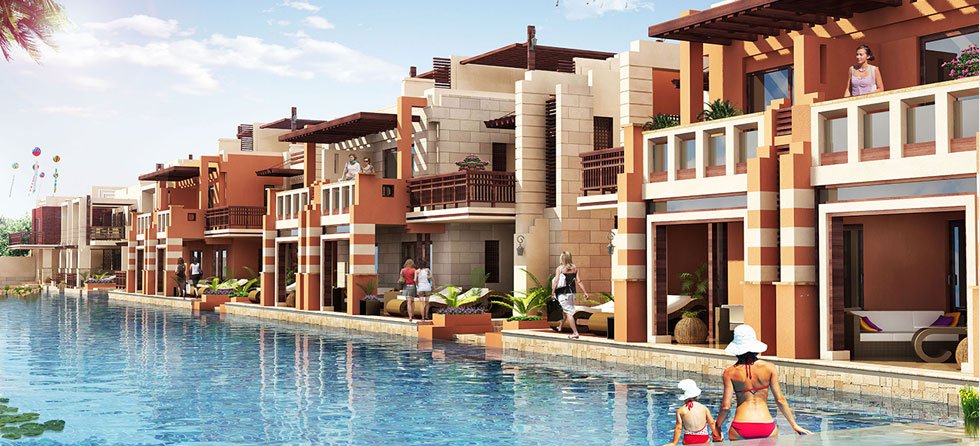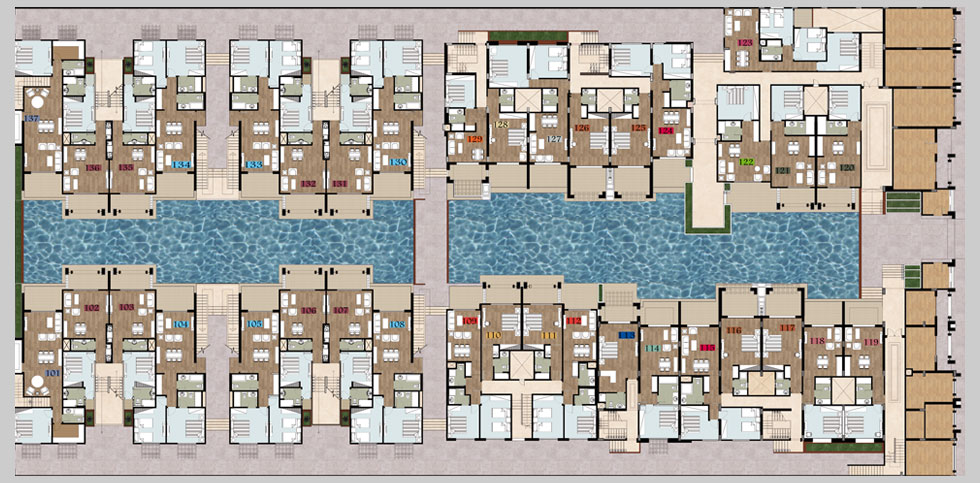
Venice
Master Plans & Key Features
Venice Compound has the modern unique design executed in “Venice style”. The use of the finest materials and finishes inside and out of Residential Compound is complemented the beautiful natural landscape.

Project Specifications
Finished to the highest standards, properties at Venice Compound deliver luxury throughout and quality in every detail
| StructureReinforced concrete frame comprising of footings, columns, beams and flat slabs. |
| WallsExterior walls are 25 cm thick. Internal walls are of 12 cm bricks. |
| FlooringCommon areas of the complex fitted with marble, granite, printed concrete, ceramic and stone. |
| InsulationsRoof has 5 cm insulation material to prevent overheating of building. |
| Water SupplyCentral water tank for the project is provided. |
| SewageSewer pipes are connected to city’s central sewage system. |
Unit Finishing
Each unit of the project is finished using high standards and can be fully furnished upon request
| Internal paintsBeige |
| FlooringCeramic tiles throughout. |
Walls
|
Ceilings
|
Doors and windows
|
Kitchen
|
Bathroom
|
Roof
|
Air Conditioning
|
Electrical Installation
|
